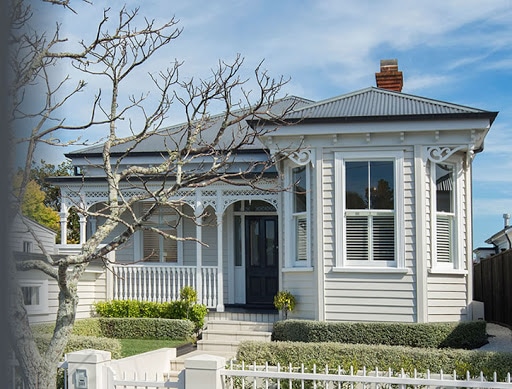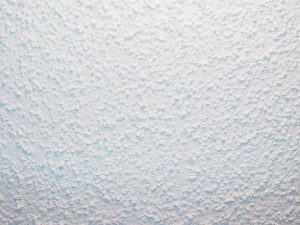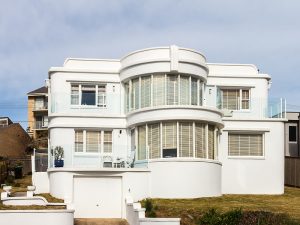
The new govt Healthy Homes standards cover improvements to heating, insulation, and ventilation, and addressing issues with moisture ingress and drainage and draught stopping.
This can be challenging when the home is a Villa.
Villa subfloor structures were typically constructed close to the ground and the building often sat on stone or brick piles. Around the perimeter, weatherboard cladding or horizontal base boards with gaps were constructed below finished floor level.
Often weatherboards were taken down to ground level with little or no provision for ventilation openings. This effectively trapped cold air in the subfloor and restricted airflow. The cold was therefore transferred through the subfloor framing and into the living space. This also made it difficult or near impossible for any historical plumbing leaks to dry out over time. Timber baseboards on the other hand provided good airflow and helped maintain dry conditions, providing they were constructed well and not obstructed by items, landscaping, or gardening.
It is also common for the ground levels around Villas to have been built up over time. Often this has blocked ventilation elements or has resulted in water running back towards the house because the ground outside the building footprint is higher.
Few ways to reduce subfloor moisture are:
- Install modern vents into subfloor cladding walls and remove any obstructions.
- Timber baseboards are preferred as they will provide good airflow. Ensure there is a 20 mm gap between boards, they remain off the ground and gardens remain clear.
- Although it may not be economical to remove built up concrete paths or pads, pavers or decks, in these situations, a dish drain or chase constructed near the perimeter may be a viable option in order to help direct water away from the home.
- In line with the Healthy Homes Standards where possible, install underfloor insulation and cover the ground with a polythene vapour barrier. Installed correctly, the vapour barrier will prevent rising damp in the subfloor structure. (This would be quickly and easily installed if re piling was to take place in the future).
Contact your local Jim’s Building Inspector on 0800454654 and they can help you with any concerns you have with your residential or commercial property.




